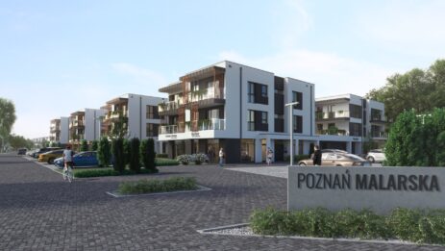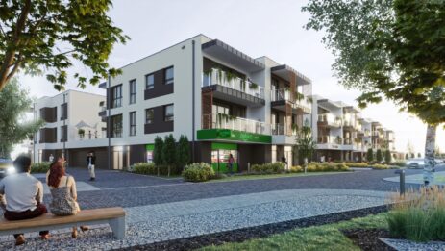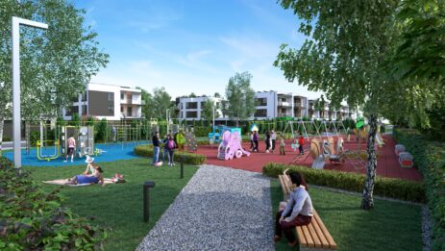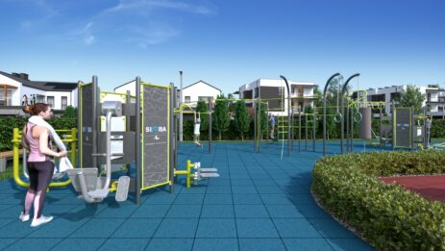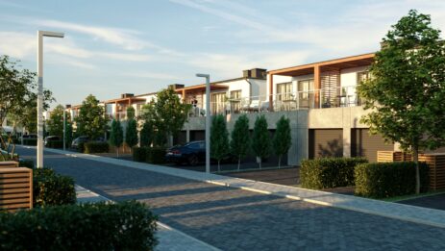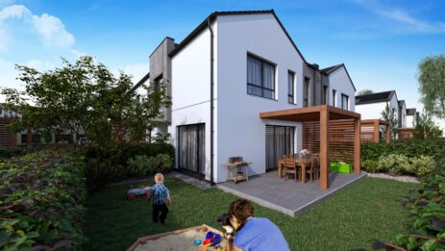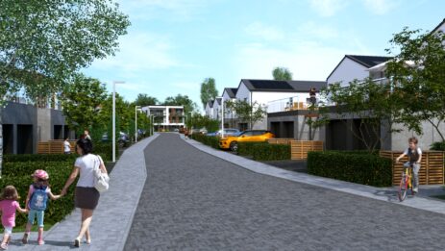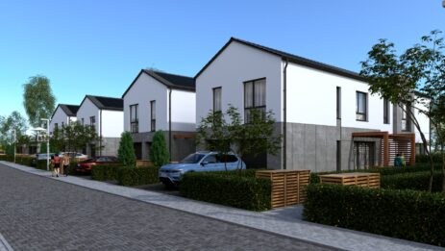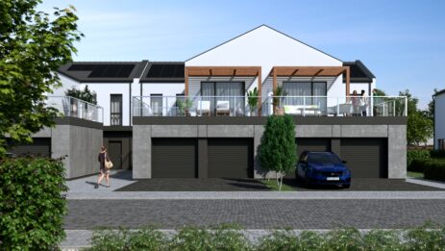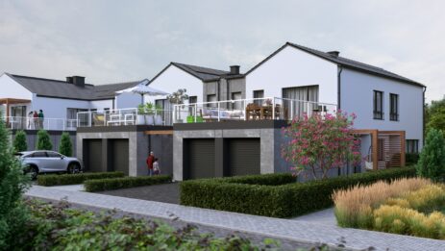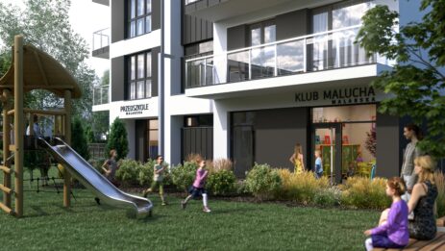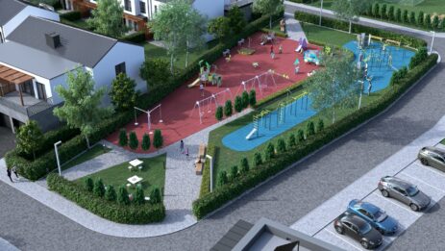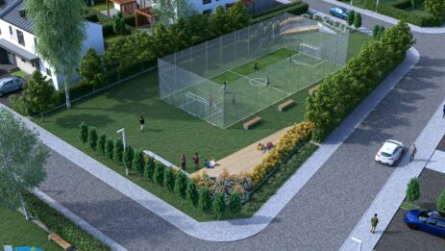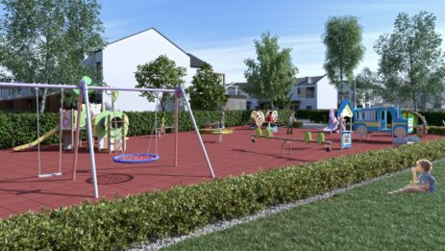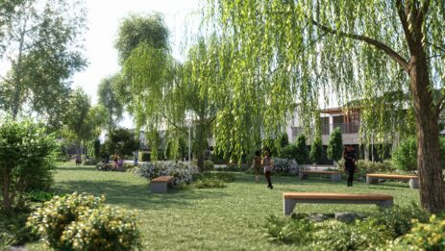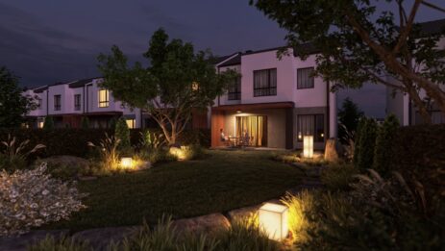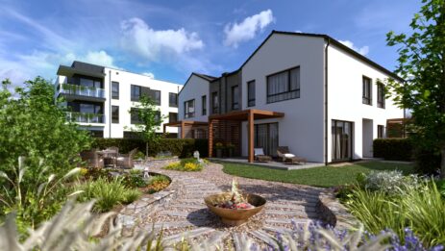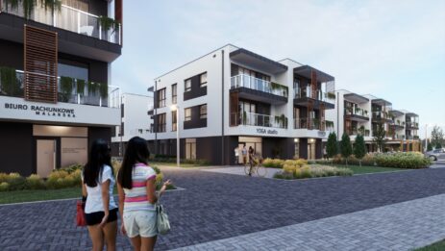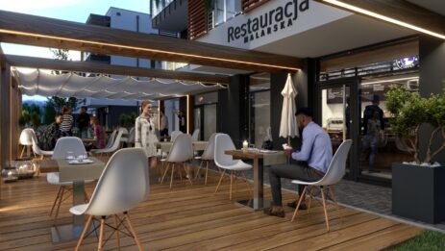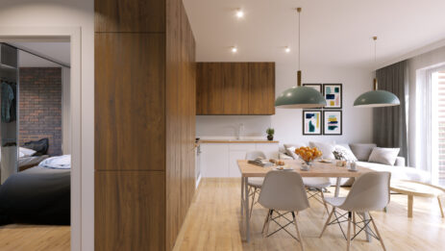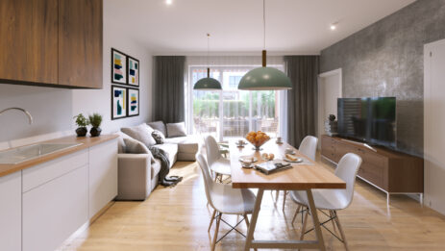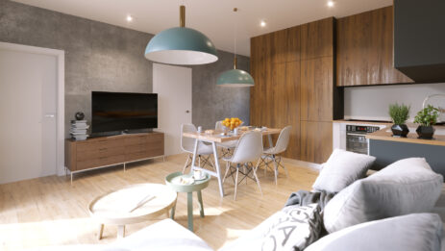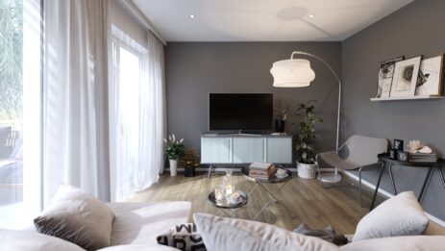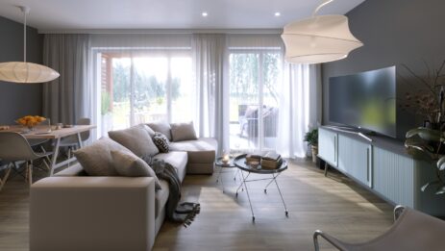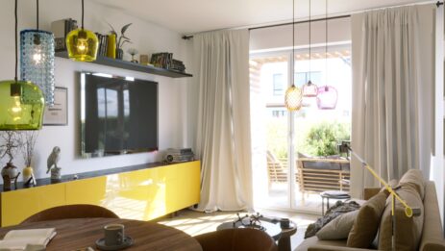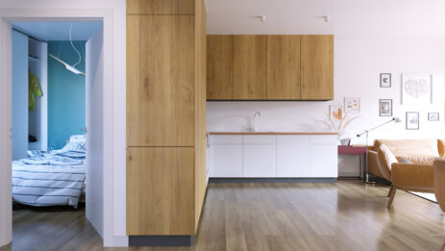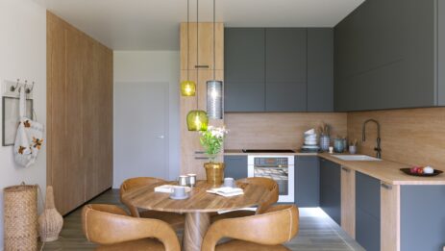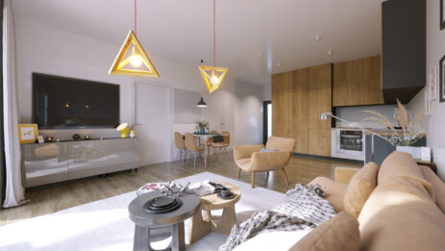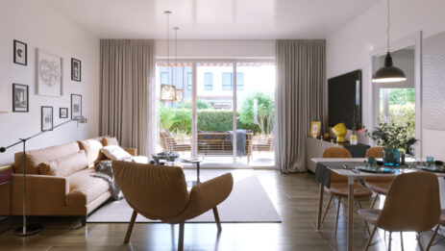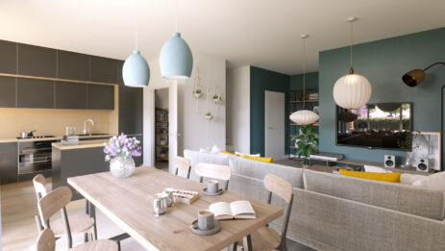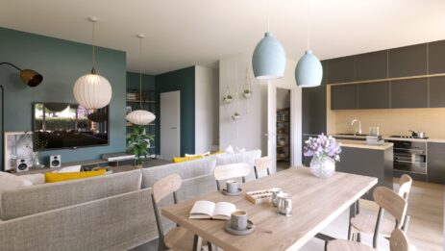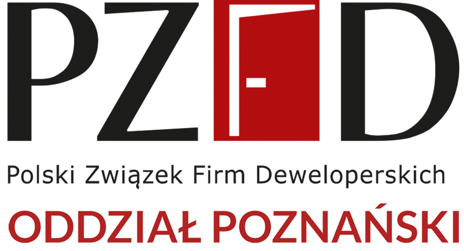The Malarska Estate
Plan of the Investment
or use the buttons under the visualisation
Description of the Investment

The Malarska Residential Project is an area offering many opportunities of the latest desirable amenities and architectural solutions. It is our intention to create a space that will be synonymous with comfort and security, a place where the concept of “dream home” will take on a real character. While designing this housing estate, we have drawn on the ideas and expectations of all those looking for a unique place on Earth. Thus, our proposal is addressed both to families as well as to singles and seniors. Here, in this residential environment with so good prospects for various relaxation and physical activities, everyone will find happiness and peace.
The prioritised assumption of the Malarska Housing Estate is its comprehensiveness. KDM Developer is responsible for all aspects starting from the conceptual work and design through the construction works to after-sales service. Comprehensiveness also means development of an ergonomic space which is, at the same time, aesthetically pleasing and functional. The numerous amenities in this space will contribute to creating a comfortable living.
The implementation of the Malarska Project is divided into 6 Phases. In the first Phase, 38 apartments in terraced houses will be built. There will be 4 houses with 4 apartments each; these will be all two-storey apartments. In this building development we propose 2 types of apartments: smaller 108.54 to 109.99 m2 apartments and a larger apartment with an area of 145.27 m2. Owners of the smaller apartments will have at their disposal: a spacious living room with kitchenette, 3 bedrooms and 2 bathrooms, pantries, a garden, an 18 sqm garage, an additional parking space in front of the house and a terrace (for selected apartments). In turn, the larger apartments with a floor area of 145.27 sqm will include a large living room with a kitchenette, 5 bedrooms, 3 bathrooms, dressing room, laundry room, garage and also an additional parking space in front of the house. The size of the plot depends on the apartment chosen. Another offering within Phase I is a terraced house with 22 apartments ranging from 60.54 to 94.81 sqm. There is a choice between ground floor or first floor apartments. The smallest apartments include a living room with kitchenette, 2 bedrooms and a bathroom, additionally with a garage. On the other hand, the larger apartments contain a living room with a kitchenette, 3 bedrooms, a bathroom and a garage. Depending the apartment chosen, in the case of ground floor apartments, the offer will be complemented by a garden, and for first floor apartments by a spacious terrace.
Phase II of the Project will consist of 4 apartment houses and apartments in terraced houses. Among the former ones, we offer a total of 12 two-storey apartments with a floor area of 108.04 sqm or 107.12 sqm. On the ground floor there will be a spacious living room with a kitchenette and a bathroom. The first floor, in turn, will include 3 bedrooms and another bathroom. Each apartment comes with a garage and an additional parking space in front of the building. The floor areas are complemented by gardens ranging from 60.3 to 180 sqm and terraces: from 11.74 to 33.02 sqm. Phase II also offers 24 apartments in terraced houses with floor areas ranging from 80.92 to 99.68 sqm. We offer apartments with gardens on the ground floor or with terraces on the first floor. In addition, each of them has a garage attached and a parking space in front of the building. Depending on the apartment of choice, the customers will have a living room with a kitchenette, 2 or 3 bedrooms and 1 or 2 bathrooms.
A total of 36 residential units will be built as part of Phase II. The construction works will begin in September 2021 with completion date scheduled for the end of 2022.
The construction of Phase I has already begun, and the completion date is scheduled for the third quarter of 2022. Ultimately, the development project will include more than 400 apartments and houses, including 27 commercial units.
more than 400 apartments
with floor areas ranging from 45 to 145m2
acceptance date of Phase I scheduled for: Q3 2022
Friendly and peaceful neighbourhood
close to forests and lakes
Quick connection
to Poznań and access to suburban transport
Recreational facilities
a soccer field, playground and park for Street Workout
Selected apartments from our offer
Apartment A2_1
Apartment A5_1
Apartment C1_2
Apartment C4_2
Apartment C7_1
Apartment C9_2
We have thought of everything
Sports zone
Sports activity is not just a trend or fashion. Practicing sports, individually or in a group, allows you to take care of your fitness and health. It is also an invaluable form of entertainment. For us at KDM Deweloper, this is a very important aspect of life. That is why the residents of the Malarska Estate will have a special Sports zone at their disposal where a modern multipurpose field will be built. Soccer combined with tennis, handball, basketball and others: these are the sports disciplines that will be practiced on our field. Both adults, children, youth and seniors will be able to use this Sports zone.
But there is more to it. In addition to the multipurpose field, there will also be an outdoor gym (Street Workout Park) filled with modern equipment.
Playground
The youngest residents are very important to us. It is them, children of all ages, that will have a certified playground prepared and fenced for their safety. This will be a unique center for the little residents, conducive to integration and joint play of all children living in the Malarska Estate. The little ones can run around freely there, and the adults can talk to their neighbours. No sandboxes, swings, slides or even a climbing wall will be at shortage there. Obviously, other state-of-the-art attractions and equipment will also be available at hand.
The location of the square, with appropriate distances from the roads and residential buildings, will guarantee that children will be able to feel at ease and have a lot of fun watched by their parents with a peace of mind.
Green zone
The Green zone has been designed to provide an attractive setting for a place of rest while allowing for relaxation and networking with other residents. We know that observing nature promotes tranquility, gives a break from the nuisances of everyday life and evokes a calming effect. It is also a form of educating children by making them sensitive to the beauty of nature. It is our intention that in this place that we have prepared with such care, family picnics, meetings or small events can be held. It will also be a place for fitness, stretching or other exercises that promote a better well-being. Numerous benches are an incentive for spending an afternoon with a book in a beautiful green surrounding. In addition, at KDM Developer we are aware that green areas in intensive urban areas promote retention of rainwater and create green lungs for the surrounding areas.
Commercial zone
Comprehensiveness for us also means numerous retail and service facilities. Within the Malarska Estate as many as 27 such establishments will be built. Thus, as an investor, we believe that most of the basic needs for services or shopping could be met on site, without the need to leave the estate. We assume that a restaurant, café, grocery shops, service depots and specialist surgeries, and many, many more will be located here.
Kindergarten
Certainly, all parents will be pleased to learn that a modern kindergarten along with a nursery will operate in the Malarska estate. The location of such didactic institutions in the close neighbourhood obviously ensures safety for our children and is an unquestionable comfort and convenience. In our understanding, a kindergarten is one of the most important amenities in each housing estate. Our residents, parents, will not have to face the repeatable problem of lacking places in public kindergartens and, in addition, they will save a lot of time.
Additional amenities
The Malarska Estate means comprehensiveness. It is a series of amenities designed to serve the convenience and safety of all our residents. In addition to the sports zone, green zone and multipurpose playground, we also guarantee other numerous improvements, so that you have everything you need for a comfortable life at hand. As a developer, we are aware of the need to introduce solutions that have a positive impact on the environment. Therefore, photovoltaic panels will be installed on all building roofs, regardless of the type. We also plan to install an electric car charging station, solar benches and insect houses on the estate area. In the interest of safety, some of our internal roads will be one-way, and in addition, there will be speed bumps. We also plan to allocate a special place for a parcel machine.
Location
The investment project will be built in Szczytniki, at the intersection of the Cicha and Malarska Streets. This charming location encompasses all the amenities characteristic of a town on the outskirts of a large metropolis. There is peace and quiet, proximity to green areas and infrastructure that guarantees the comfort of living. Near the estate, there are grocery shops, a pharmacy or the church. There is also “Mądra Sowa” kindergarten and nursery and “Wodnik Szuwarek” kindergarten, and there are primary schools a few kilometers from the investment location, in Daszewice and Koninek.
The location of Szczytniki guarantees an efficient access both to the metropolis and highway or expressway exits. The S11 expressway will take you to Poznań in a dozen minutes or so. We can also reach the center of the capital of Greater Poland via the road through Głuszyna and Starołęka. Public transportation also works efficiently. Bus lines 511 and 512 will take us to Poznań Franowo. On the other hand, there is a train stop in Gądki.
Szczytniki this is, above all, a charming forest and green area. Numerous bicycle routes and walking paths cross this country side, which will certainly satisfy those who like to actively spend time outdoors. Future residents will enjoy the proximity of the Michałówka Valley, and will be able to reach the Kórnik and Bnińskie Lakes in a few minutes by car. The nearby Kórnik Castle, the beautiful arboretum and the Warta riverside are ideal places for weekend excursions.





